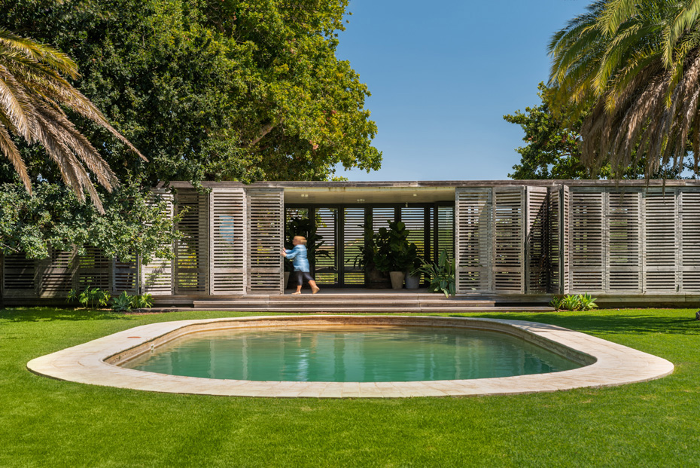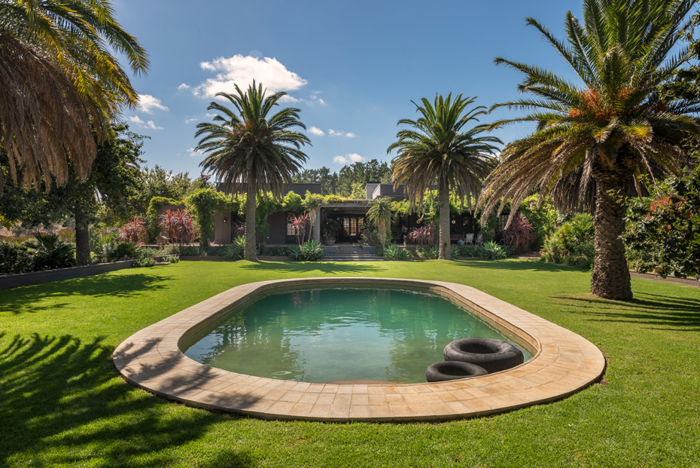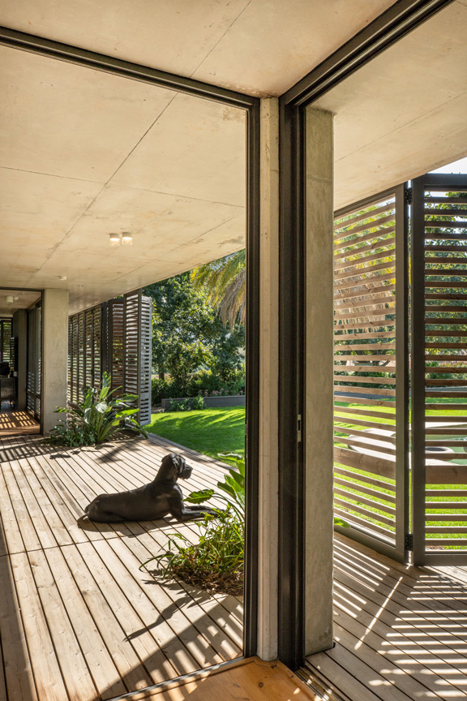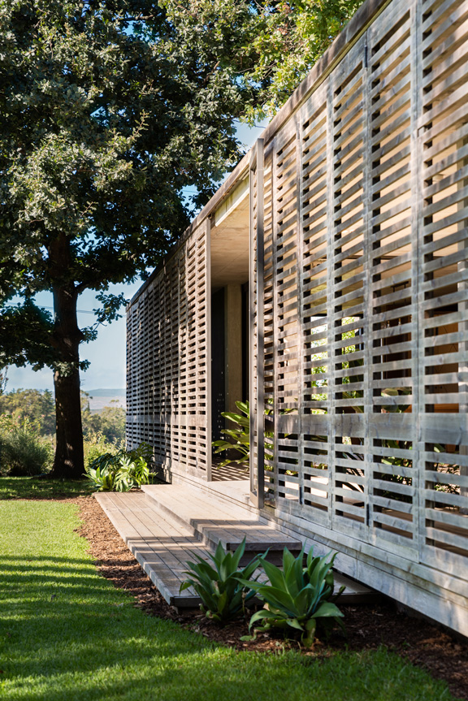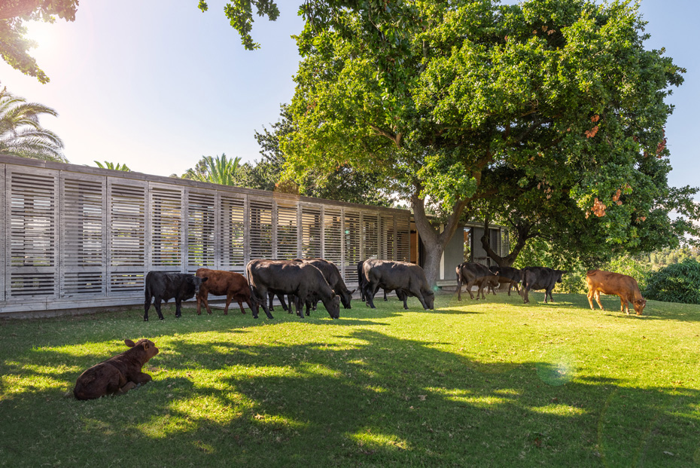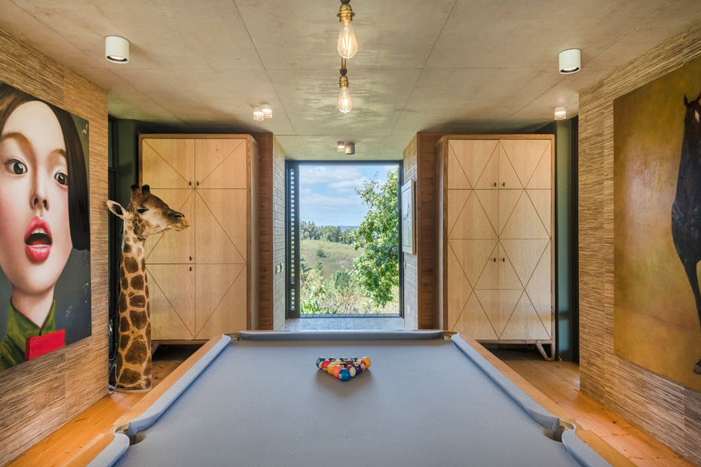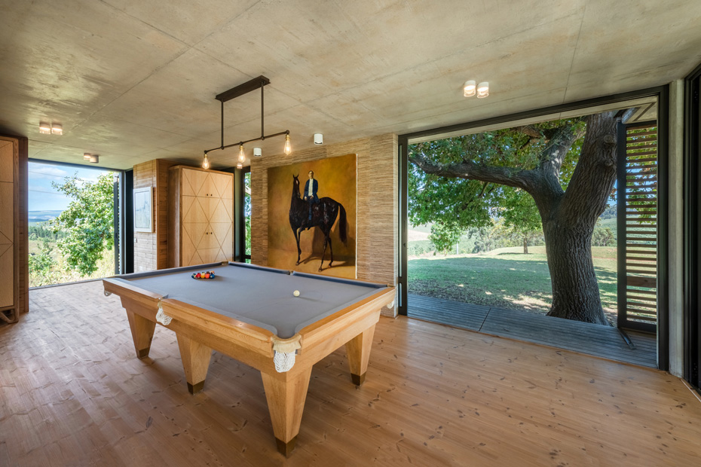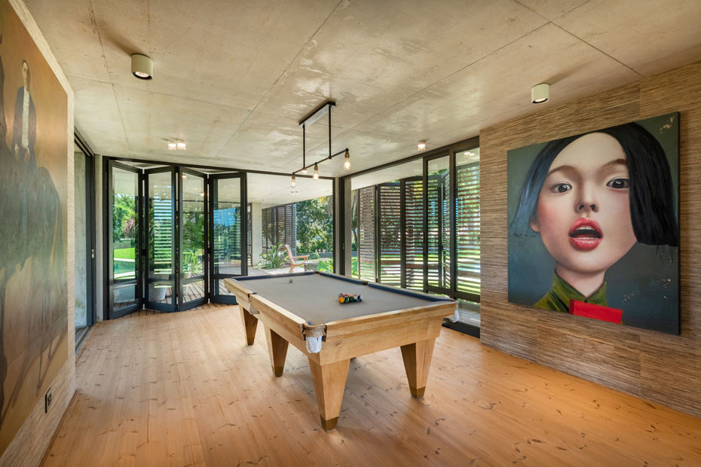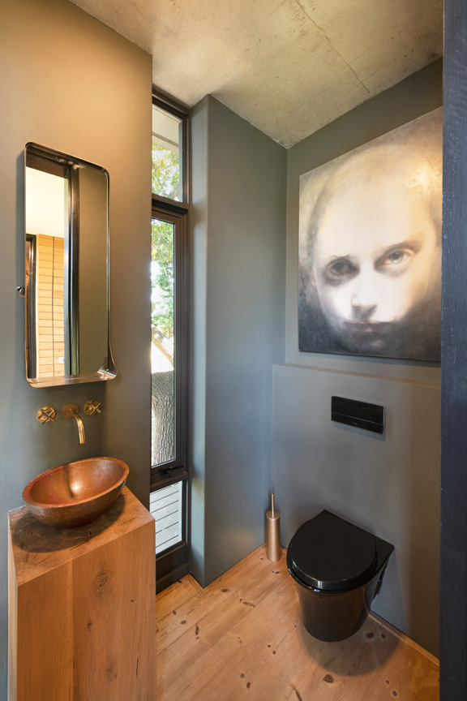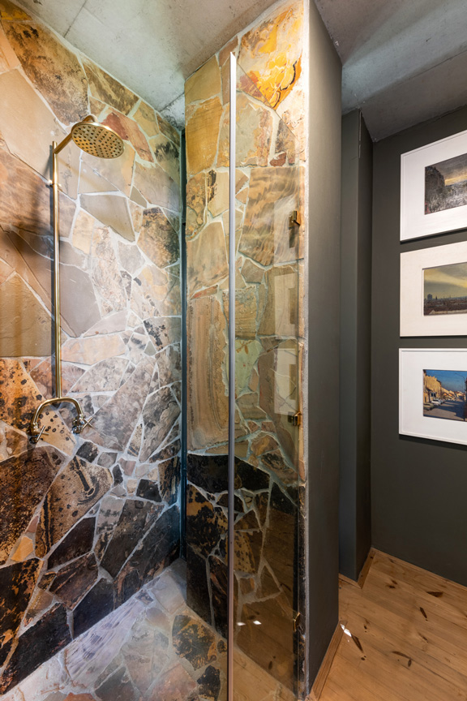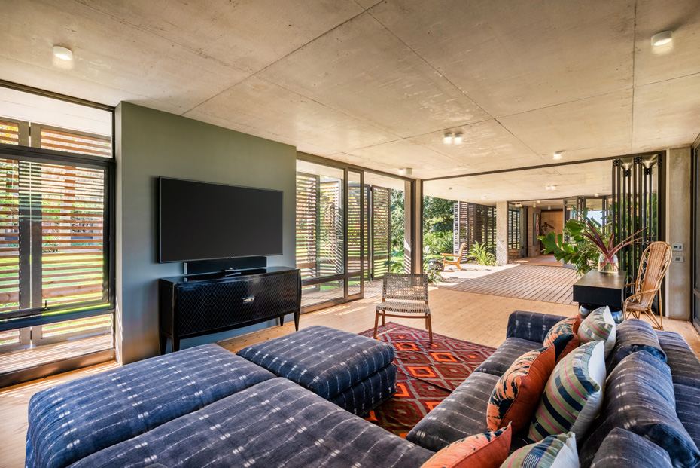Habibi Pool & Pavilion
Elgin, Overberg
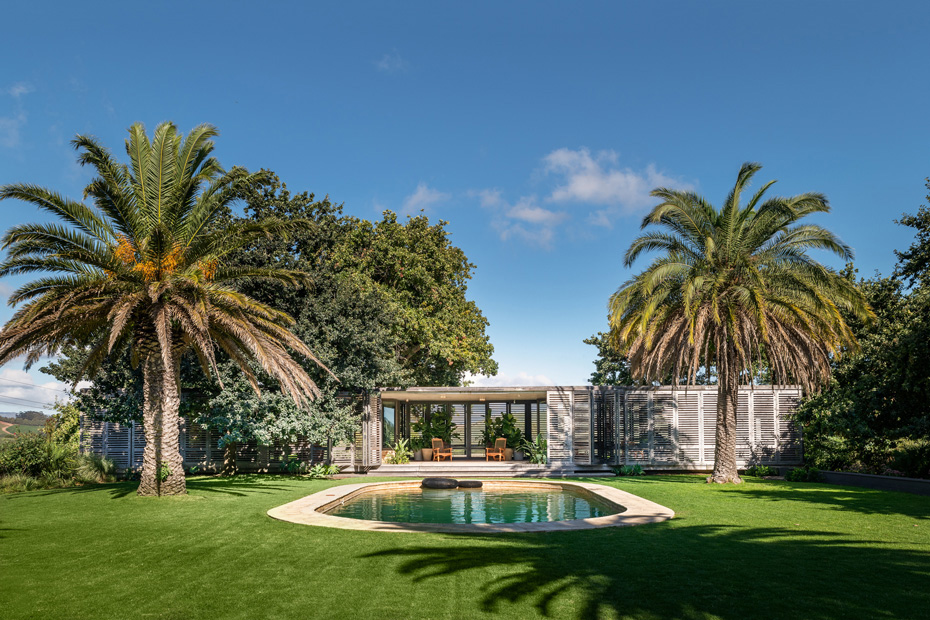
This project is situated on an apple farm in the beautiful Elgin valley. The brief was for a new swimming pool and pool pavilion to be placed on
axis with the existing family home.
The swimming pool was the first element constructed so that it would be completed in time for the summer holidays and its shape was based on a pool
the family had loved on a recent holiday. The pool pavilion houses all the complementary spaces and functions that allow outdoor entertaining with a
covered terrace, pool table, drinks cabinet and lounge.
The pool house was envisioned as a different kind of space to the more solid and classical architecture of the main house. A lightweight pavilion feel
was requested and this was achieved with the raising of the platform and a thin floating concrete slab roof. The Nordic pine slatted screens provide
shading to the full height glazed panels, allowing a soft dappled light to enter the spaces.
